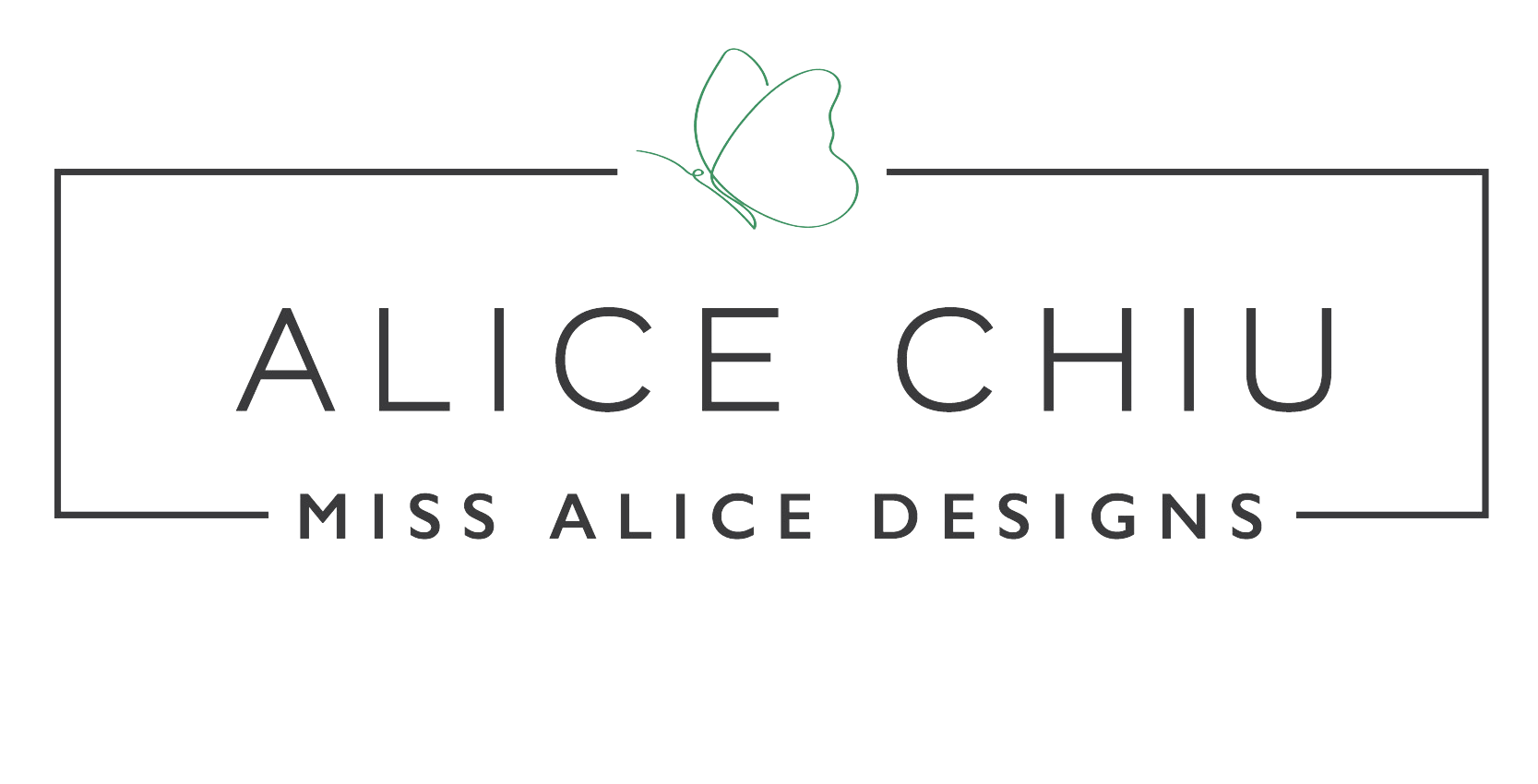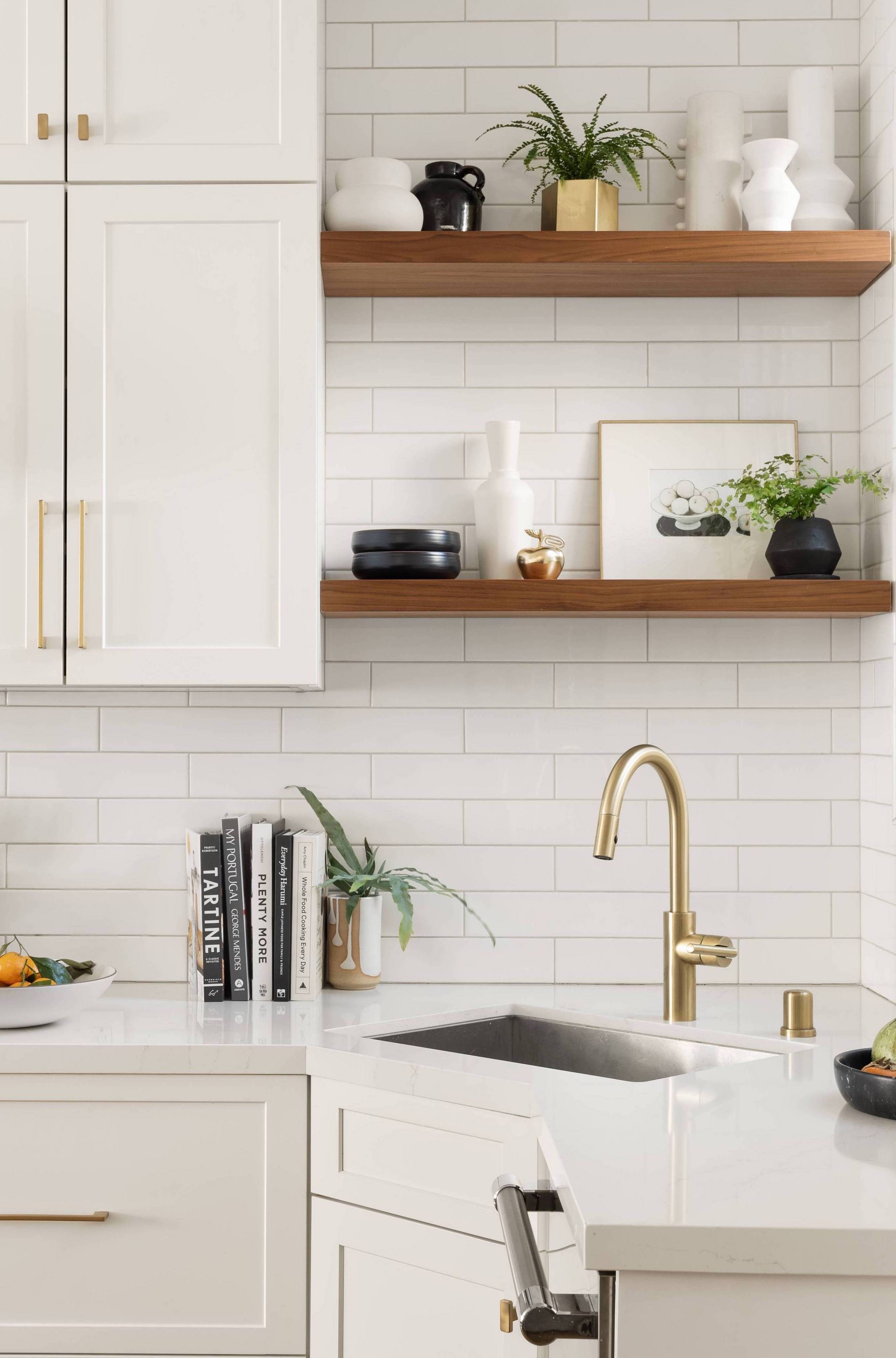Full Service Design
A home remodel requires more decisions than you can possibly imagine. We help take the load off of your mind so you can get on with your life. Having an expert manage your project from beginning to end helps avoid costly mistakes and you will gain access to resources only designers have.
Our full-service design includes everything from the design concept to drawings, research and selection of materials, purchasing of products, delivery, inspection, project management, installation, and more.
We have a support team of trusted professionals who will help transform your house into your dream home.
We work well with busy professionals who have no time nor the desire to manage a design project and want an expert to handle their project from start to finish.
Our job is about collaboration. It’s about bringing your vision to life, with peace of mind and a job done well done.
Full-Service Design includes but are not limited to:
Drawings (Floor Plans, Elevations, RCP, 3D Renders, and more)
Design Concept Research and Selection of Materials Product Procurement Order Management Project Management And more.
THE INTERIOR DESIGN PROCESS
What is involved during the interior design process? Below is a short list highlighting our approach from the first meeting to the completion.
1. Consultation
A complimentary 30 minute discovery call is scheduled. During the phone call, we’ll discuss your design project at a high-level and what you are looking to accomplish. If it is a good fit between us, a 1-hour paid onsite design consultation is arranged to view and analyze your space, provide general design ideas, and further understand details of your project.
2. Proposal
If there is a mutual agreement to move forward after the onsite design consultation, a proposal will be sent for approval.
3. Letter of Agreement
Once the proposal is approved, a letter of agreement is drawn up requesting your written consent with deposit received.
4. Measurement of Space and Photos
We will take detailed measurements of all the spaces involved in your project and take photos of each space. We compile before & after photos so you can see the amazing transformation of your newly designed space(s).
5. Space Planning
After all the measurements have been taken, we will create floor plans for each space. Multiple floor plan options will be provided to you and we will review best choices with you. Floor Plans determine what items will best fit into the space, how it will be arranged, and the scale of each piece.
6. Design Concept
Once the plans have been decided upon, the design concept is created. This starts with developing a color scheme, sourcing materials, furnishings, accessories, fabrics, artwork, and more.
7. Purchasing
We will purchase all materials, furniture, and accessories on your behalf with a purchasing fee. You will always pay below retail price compared to buying materials on your own.
8. Installation
We coordinate any contract work that needs to be performed prior to materials being delivered and inspect quality of work by contractors. We supervise the delivery, inspection, and installation of materials, furniture, and accessories.
9. Styling
Final touches are added to give you that “wow” effect when you walk into the space. You’ll be the admiration of all your friends and family as you celebrate the elevation of your newly designed space and the value of your investment!



